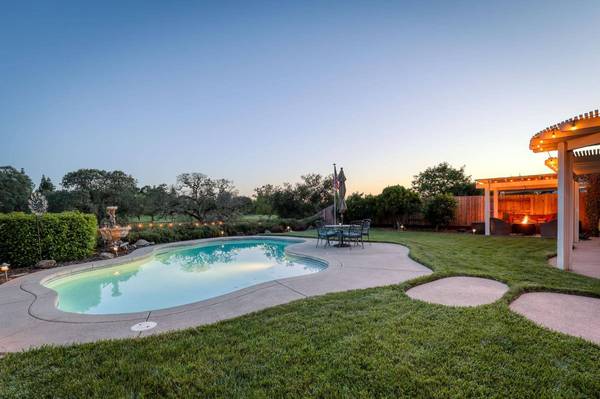
VIRTUAL TOUR
GALLERY
PROPERTY DETAIL
Key Details
Sold Price $1,200,000
Property Type Single Family Home
Sub Type Single Family Residence
Listing Status Sold
Purchase Type For Sale
Square Footage 3, 570 sqft
Price per Sqft $336
Subdivision Highland Reserve
MLS Listing ID 222063251
Bedrooms 5
Full Baths 3
Year Built 2000
Lot Size 0.293 Acres
Property Sub-Type Single Family Residence
Location
State CA
County Placer
Area 12678
Rooms
Family Room View
Dining Room Breakfast Nook, Formal Room, Dining Bar
Kitchen Pantry Cabinet, Granite Counter, Island
Building
Lot Description Adjacent to Golf Course, Auto Sprinkler F&R
Story 2
Foundation Slab
Sewer In & Connected
Water Public
Interior
Heating Central, Fireplace(s)
Cooling Ceiling Fan(s), Central
Flooring Carpet, Tile, Wood
Fireplaces Number 1
Fireplaces Type Family Room, Gas Log
Equipment Central Vacuum, Water Filter System
Laundry Cabinets, Sink, Ground Floor, Inside Room
Exterior
Exterior Feature BBQ Built-In, Kitchen
Parking Features Attached, RV Access, RV Storage
Garage Spaces 3.0
Fence Back Yard, Metal, Wood
Pool Built-In, Solar Heat
Utilities Available Public
View Golf Course
Roof Type Tile
Schools
Elementary Schools Roseville City
Middle Schools Roseville City
High Schools Roseville Joint
School District Placer
Others
Special Listing Condition None
SIMILAR HOMES FOR SALE
Check for similar Single Family Homes at price around $1,200,000 in Roseville,CA

Active
$699,000
602 GEORGE LN, Roseville, CA 95678
Listed by Coldwell Banker Sun Ridge Real Estate3 Beds 2 Baths 2,803 SqFt
Active
$599,000
256 Warm Springs DR, Roseville, CA 95678
Listed by Kind & Kin Properties3 Beds 2 Baths 1,581 SqFt
Active
$799,900
909 Porter DR, Roseville, CA 95678
Listed by The Advantage Group3 Beds 4 Baths 2,556 SqFt
CONTACT









