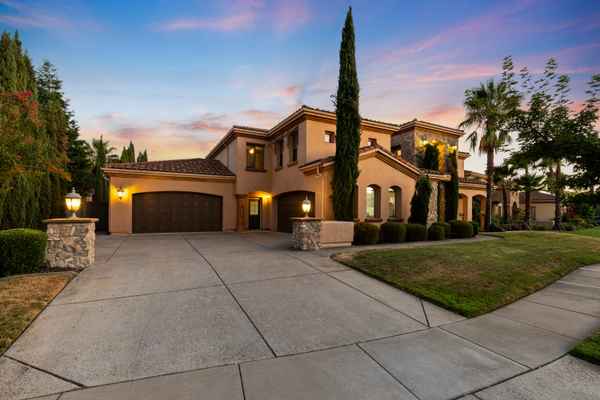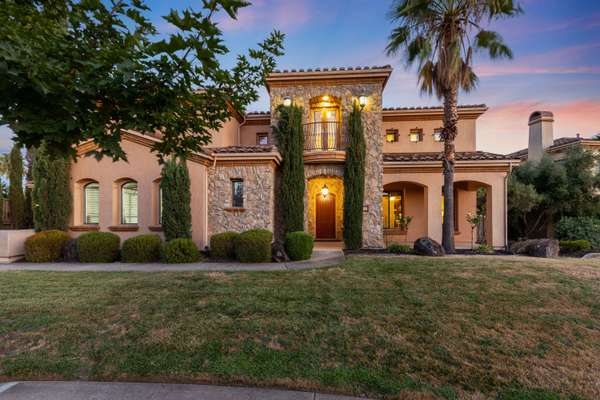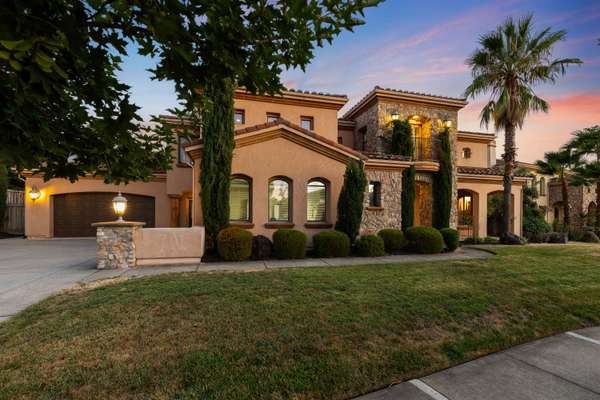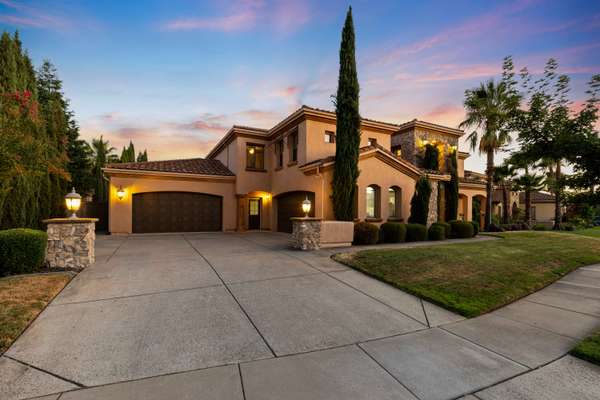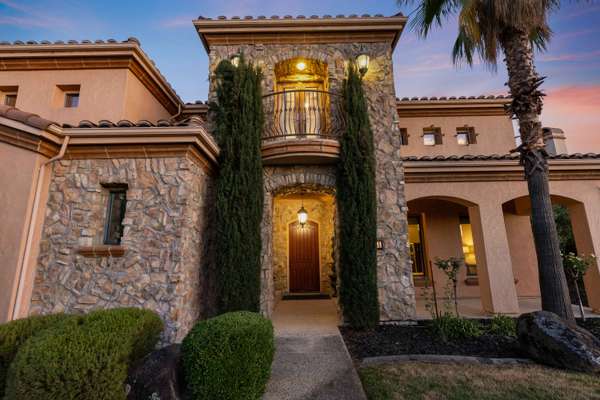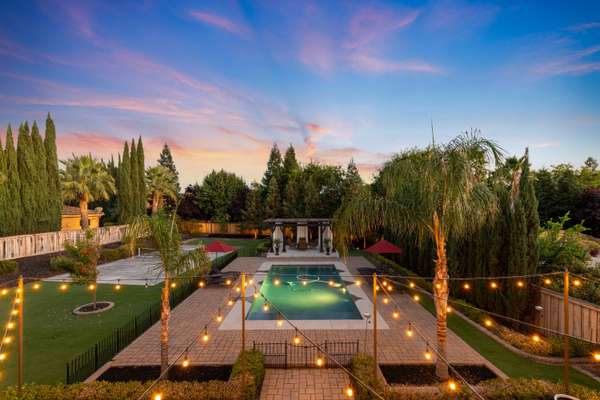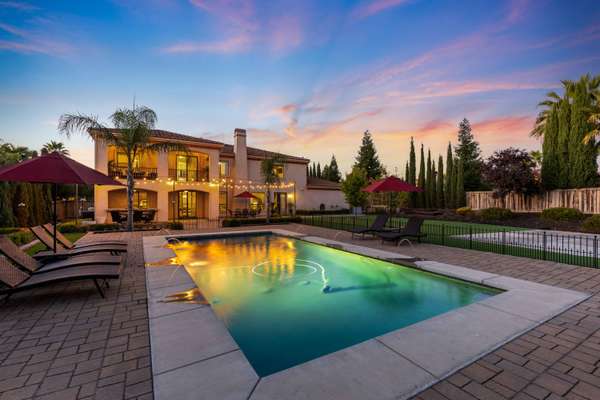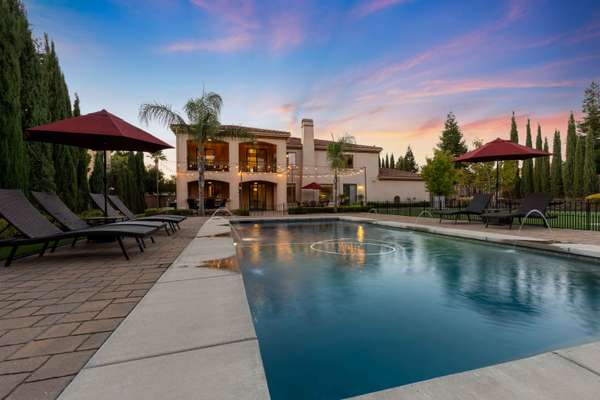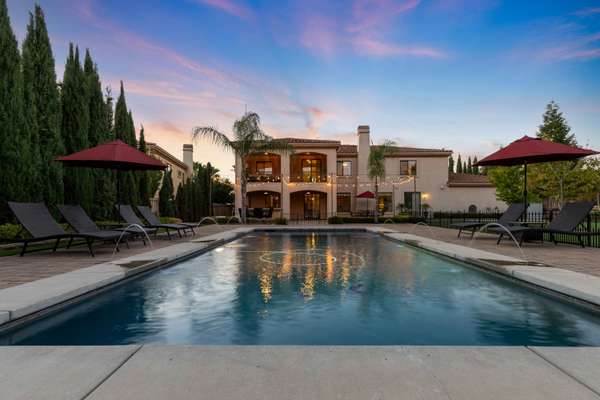
VIRTUAL TOUR
VIDEO
GALLERY
PROPERTY DETAIL
Key Details
Sold Price $1,400,000
Property Type Single Family Home
Listing Status Sold
Purchase Type For Sale
Square Footage 4, 489 sqft
Price per Sqft $311
Bedrooms 5
Full Baths 4
Half Baths 1
Year Built 2006
Lot Size 0.490 Acres
Location
State CA
County Placer
The sellers were first attracted to the spectacular backyard that came with the home, as it perfectly suited their family's needs and surpassed their expectations. With younger children at the time, it was truly a dream come true for them. Over time, they have come to appreciate that the neighborhood is equally magnificent and just as crucial for their family. The neighbors are constantly watching out for each other, creating a safe and friendly environment for all.

The stunning, private backyard oasis has it all! With plenty of seating areas, a spacious patio, and a beautiful outdoor kitchen, it’s an entertainer’s dream come true. The outdoor lounging area provides the perfect spot to relax and socialize, while the pool offers a refreshing escape from the summer heat. The life-size checkerboard situated on the patio and the pickleball court on the far side of the yard provides an extra layer of fun; this backyard is where memories are made! Relax under the market lights with a glass of wine after a long day. and take in all the gorgeous views of your dream backyard

With 4,489 square feet of living space, this semi-custom built JMC home offers ample room for entertainment and relaxation. The first floor is graciously spread out with two separate living areas, dining room and a large open kitchen with a private downstairs junior suite off the family room. Upstairs boasts a huge bonus room with an office nook that features a juliet balcony, the luxurious master retreat, and remaining bedrooms, including two with a jack and jill bathroom.

Experience the ultimate relaxation in your own private haven with the lavish master retreat waiting for you at home. Enjoy the cozy ambiance of the dual sided fireplace from the comfort of your bed or soaking in the jetted tub. The gorgeous built-in cabinetry around the bathroom vanities and additional counter space offers both style and practicality. Finally, step out onto the extended balcony and take in the views of your backyard oasis.

Whether it’s hosting for the holidays or simply gathering around with family for a meal, this kitchen will succeed all expectations with its functionality and elegance. The large island with sink is ideal for food prep, and entertaining guests. The large walk-in pantry offers plenty of space to store all of your household essentials. Equipped with stainless steel appliances, including a 6-burner stove with griddle, multiple ovens, and a built-in wine fridge to complete this entertainer’s dream kitchen.
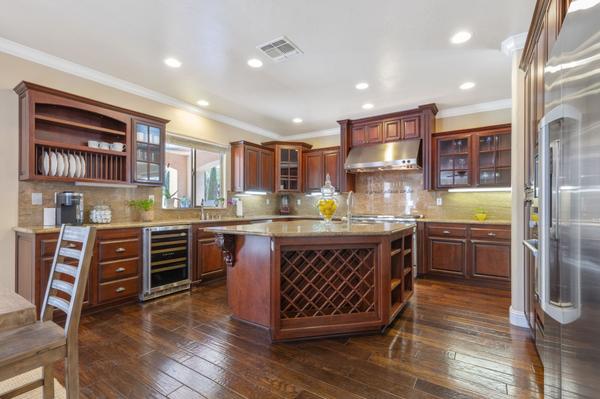
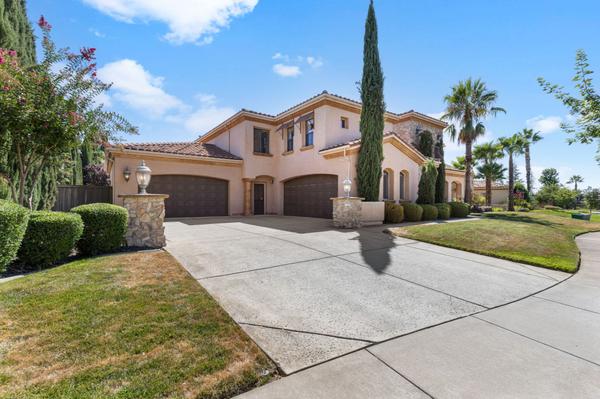
Drive through the gates of this remarkable community and be in awe of the beauty that surrounds you. Beautiful, mature trees line the streets with lush landscaping. The man-made lake is a sight to behold and the parks and walking trails are just another reason to love this neighborhood. Take a leisurely stroll and bask in the serenity of this magnificent community.

Discover the natural beauty of Morgan Creek Golf Club’s stunning 18-hole golf course. After a fun day of golf, stop by the clubhouse for a refreshing drink and grab a bite to eat at the bar and grill. Enjoy the stunning views and unwind in this serene oasis.

