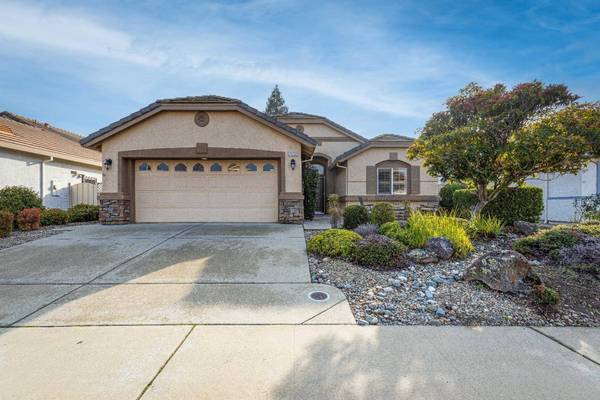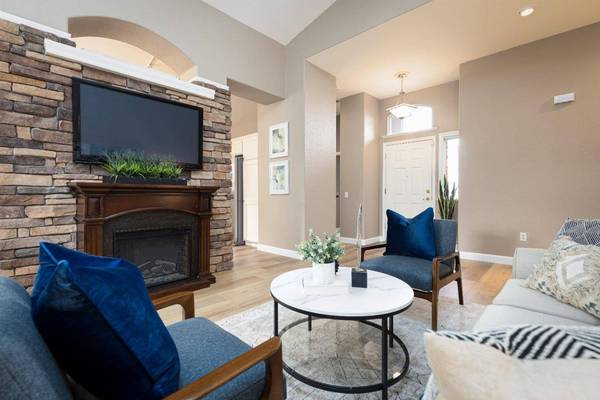
GALLERY
PROPERTY DETAIL
Key Details
Sold Price $475,000
Property Type Single Family Home
Sub Type Single Family Residence
Listing Status Sold
Purchase Type For Sale
Square Footage 1, 198 sqft
Price per Sqft $396
Subdivision Sun City
MLS Listing ID 222149469
Bedrooms 2
Full Baths 2
HOA Fees $173/qua
Year Built 1998
Lot Size 5,153 Sqft
Property Sub-Type Single Family Residence
Location
State CA
County Placer
Area 12747
Rooms
Dining Room Breakfast Nook, Dining Bar
Kitchen Pantry Closet, Granite Counter
Building
Lot Description Grass Artificial, Landscape Back
Story 1
Foundation Slab
Builder Name Del Webb
Sewer In & Connected, Public Sewer
Water Public
Interior
Heating Central
Cooling Ceiling Fan(s), Central
Flooring Tile, Vinyl
Fireplaces Number 1
Fireplaces Type Living Room
Laundry In Garage
Exterior
Parking Features Attached, Garage Door Opener, Garage Facing Front
Garage Spaces 2.0
Fence Back Yard, Wood
Pool Built-In, Common Facility, Indoors
Utilities Available Public
Amenities Available Pool, Clubhouse, Putting Green(s), Rec Room w/Fireplace, Exercise Room, Golf Course, Tennis Courts, Gym
Roof Type Tile
Schools
Elementary Schools Roseville City
Middle Schools Roseville City
High Schools Roseville Joint
School District Placer
Others
Special Listing Condition None
Pets Allowed Yes
SIMILAR HOMES FOR SALE
Check for similar Single Family Homes at price around $475,000 in Roseville,CA

Active
$598,990
400 Gold Beam PL, Roseville, CA 95747
Listed by Beazer Realty Los Angeles Inc5 Beds 3 Baths 1,994 SqFt
Active
$509,900
5320 Cumberland DR, Roseville, CA 95747
Listed by RE/MAX Gold3 Beds 2 Baths 1,387 SqFt
Active
$629,000
2104 Benton LOOP, Roseville, CA 95747
Listed by Next Real Estate Group Inc.3 Beds 3 Baths 2,385 SqFt
CONTACT









