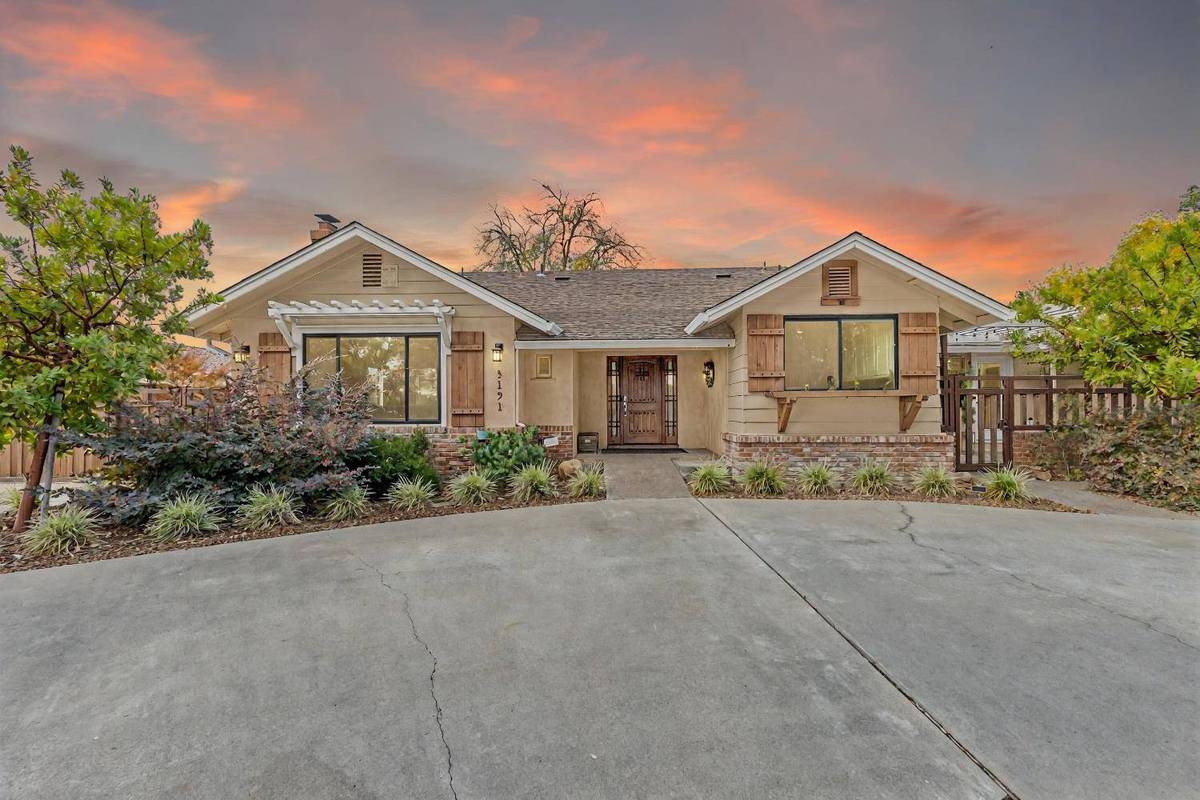REQUEST A TOUR If you would like to see this home without being there in person, select the "Virtual Tour" option and your agent will contact you to discuss available opportunities.
In-PersonVirtual Tour
$ 1,199,000
Est. payment /mo
Pending
3191 Morse Ave Sacramento, CA 95821-3503
5 Beds
3 Baths
3,074 SqFt
UPDATED:
Key Details
Property Type Single Family Home
Listing Status Pending
Purchase Type For Sale
Square Footage 3,074 sqft
Price per Sqft $390
Bedrooms 5
Full Baths 3
Year Built 1940
Lot Size 0.731 Acres
Property Description
Some homes just exist—but this one? This one works for you. Sitting on nearly ¾ of an acre along the 14th tee of private Del Paso Country Club, 3191 Morse Ave isn't just a great home—it's a smart move. Aggressively priced and loaded with space, storage, and potential, it's the kind of opportunity that doesn't come around often.
Inside, you'll find a layout that adapts to your needs. Upstairs, three spacious bedrooms share a flexible setup—one with an en suite, making it a possible second primary, while the others might claim it or pop downstairs to use the additional bath. The main-level primary suite is a retreat of its own, and the extra downstairs bedroom is perfect for guests.
Need storage? You've got options: a basement (hello, future wine cellar), a good-sized garage with attic access, a separate workshop, and a shed—because why stop at just one? And if you're thinking bigger, this oversized lot has room to build an ADU or guest house, with space to extend the driveway for easy access.
A horseshoe driveway, dual RV parking areas, and a two-car garage mean plenty of space for all your vehicles, toys, and future plans. And let's not forget that backyard—mature trees, a sparkling pool, and endless potential to create your own private retreat.
This isn't just a place to live—it's a place to grow, invest, and make yours. Schedule a tour before someone else beats you to it!
Inside, you'll find a layout that adapts to your needs. Upstairs, three spacious bedrooms share a flexible setup—one with an en suite, making it a possible second primary, while the others might claim it or pop downstairs to use the additional bath. The main-level primary suite is a retreat of its own, and the extra downstairs bedroom is perfect for guests.
Need storage? You've got options: a basement (hello, future wine cellar), a good-sized garage with attic access, a separate workshop, and a shed—because why stop at just one? And if you're thinking bigger, this oversized lot has room to build an ADU or guest house, with space to extend the driveway for easy access.
A horseshoe driveway, dual RV parking areas, and a two-car garage mean plenty of space for all your vehicles, toys, and future plans. And let's not forget that backyard—mature trees, a sparkling pool, and endless potential to create your own private retreat.
This isn't just a place to live—it's a place to grow, invest, and make yours. Schedule a tour before someone else beats you to it!
Location
State CA
County Sacramento
Listed by Geoff Goolsby • The Goolsby Group at Real Broker





