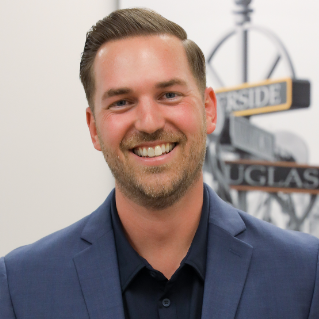
3849 Fairway DR Cameron Park, CA 95682
3 Beds
3 Baths
2,737 SqFt
UPDATED:
Key Details
Property Type Single Family Home
Sub Type Single Family Residence
Listing Status Active
Purchase Type For Sale
Square Footage 2,737 sqft
Price per Sqft $248
Subdivision Cameron Park N1
MLS Listing ID 225125623
Bedrooms 3
Full Baths 3
HOA Y/N No
Year Built 1981
Lot Size 0.320 Acres
Acres 0.32
Property Sub-Type Single Family Residence
Source MLS Metrolist
Property Description
Location
State CA
County El Dorado
Area 12601
Direction Cameron Park exit to Country Club Drive right on Fairway to home on right.
Rooms
Family Room Cathedral/Vaulted, Great Room
Guest Accommodations No
Master Bathroom Shower Stall(s), Double Sinks, Skylight/Solar Tube, Granite, Tile
Master Bedroom Walk-In Closet
Living Room Cathedral/Vaulted
Dining Room Formal Room, Space in Kitchen
Kitchen Quartz Counter
Interior
Interior Features Cathedral Ceiling
Heating Central, Electric
Cooling Ceiling Fan(s), Central
Flooring Bamboo, Carpet, Tile
Fireplaces Number 2
Fireplaces Type Living Room, Master Bedroom, Electric
Window Features Dual Pane Full
Appliance Built-In Electric Range, Free Standing Refrigerator, Ice Maker, Dishwasher, Disposal, Microwave, Self/Cont Clean Oven
Laundry Dryer Included, Washer Included, Washer/Dryer Stacked Included
Exterior
Parking Features 24'+ Deep Garage, Attached, Garage Door Opener, Garage Facing Front, Guest Parking Available
Garage Spaces 2.0
Fence Partial, Wood
Utilities Available Cable Available, Public, Sewer Connected, Electric
Roof Type Composition
Topography Lot Grade Varies,Trees Many
Street Surface Paved
Porch Uncovered Patio
Private Pool No
Building
Lot Description Auto Sprinkler F&R, Low Maintenance
Story 2
Foundation Raised
Sewer Public Sewer
Water Public
Architectural Style Traditional
Schools
Elementary Schools Buckeye Union
Middle Schools Buckeye Union
High Schools El Dorado Union High
School District El Dorado
Others
Senior Community No
Tax ID 082-042-002-000
Special Listing Condition Trust
Pets Allowed Yes
Virtual Tour https://youtu.be/Sij8-26YKxo
PoolY/N No







